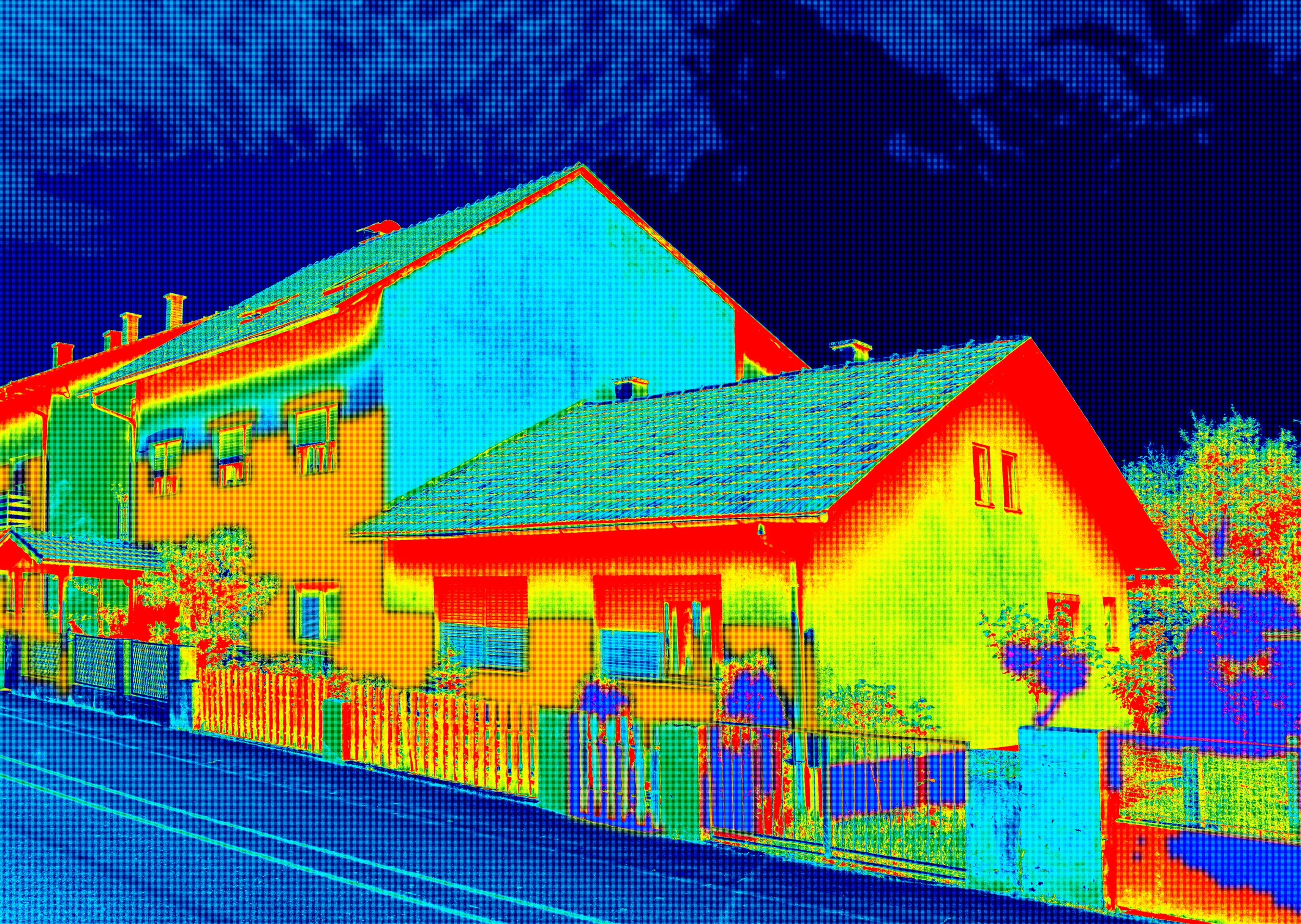
Building Performance Assessment
A bespoke Retrofit Design Phase, including a selection of surveys, assessments and services curated to equip the client with all the information they need prior to requesting formal quotations from building contractors. Please fill in the form below to enquire about this service.
What could be included? This list is not exhaustive, or definitive. Every building is different.
Air Leakage Diagnostics Survey - Using the renowned ‘Blower Door’ test which typically involves sealing the entrance to a building in conjunction with a large fan, the building is pressurised/depressurised to 50pascals to determine the air leakage of the building and identify weak points which can then be rectified during the technical design and subsequent build phase.
Asbestos Survey - Crucially important to identify and remove any asbestos which may be at risk of becoming airborne as even the Air Tightness test can cause disturbances.
Heat Loss (HTC) Survey - Required to accurately measure the heat loss of a building over a 3-4 week period, highlighting areas of excessive leakage.
Existing & Forecasted Post Retrofit EPC Score - Used to maximise any potential EPC score gains as part of the retrofit project, as this can positively impact the perceived energy efficiency of the building.
Existing & Forecasted Post Retrofit Property Market Price Appraisal - Conducted by a RICS Registered Valuer, this informs the ‘value engineering’ aspect of the retrofit design by providing us with an idea of the potential ‘property value’ gains that could be expected as a result of the retrofit.
Level 3 RICS Building Survey - This is the most thorough survey the Royal Institute of Chartered Surveyors offer, a detailed description can be found here
MVHR System Design - A compliant mechanical ventilation system with heat recovery, designed specifically for the building in question.
Solar PV & Battery System Design
Air Source Heat Pump System Design
Ground Source Heat Pump Design
Existing Electrical System Condition Report
Existing Water & Heating System Condition Report
Build Cost Estimate - Required to approximately determine the financial cost of the retrofit works.
Building Survey, Floor-plan, Technical & Construction Design Details - CAD drawings showing all essential information, with particular focus on specific details around openings and junctures, emphasising air tightness, avoidance of thermal bridges and continuity of insulation.
Material Specifications - List of specific materials & products to accompany the Technical Design and Construction Details.
Conditions
The applicant must be the Freeholder, Leaseholder or their authorised representative.
The property to be assessed must be clean and safe to enter in it’s entirety.
We require a copy of the property’s latest gas and electricity bill (if available).
Cost
Price on Application (site visit required)
To register your interest in our service, please complete the form below:
If your enquiry is for more than one property, please email directly property@stoichomes.com

